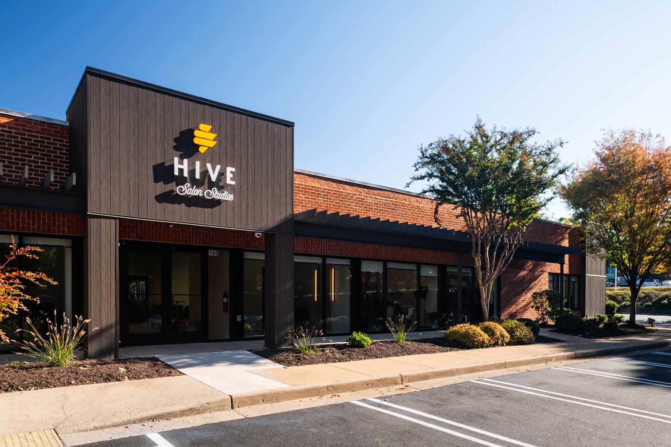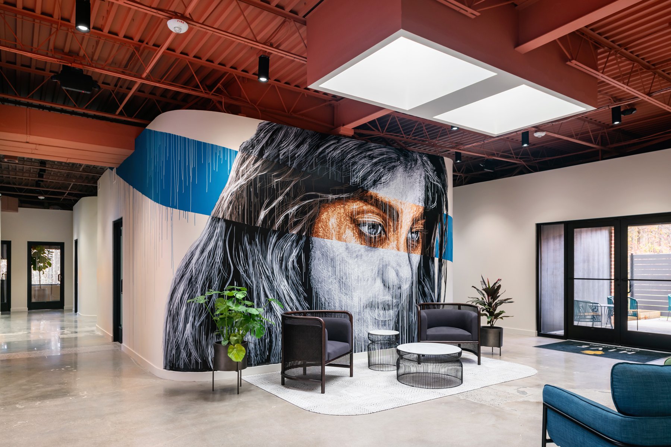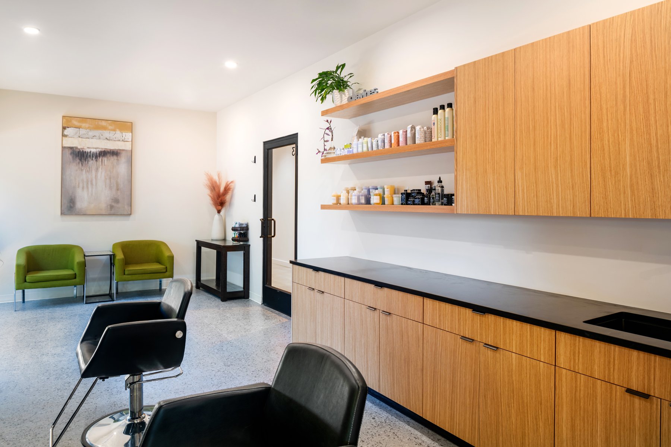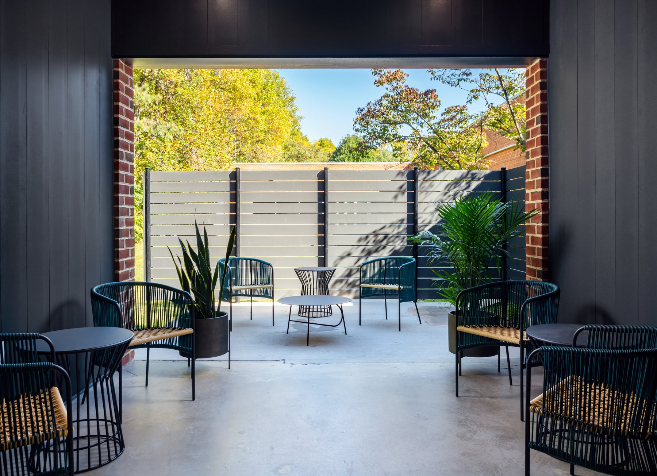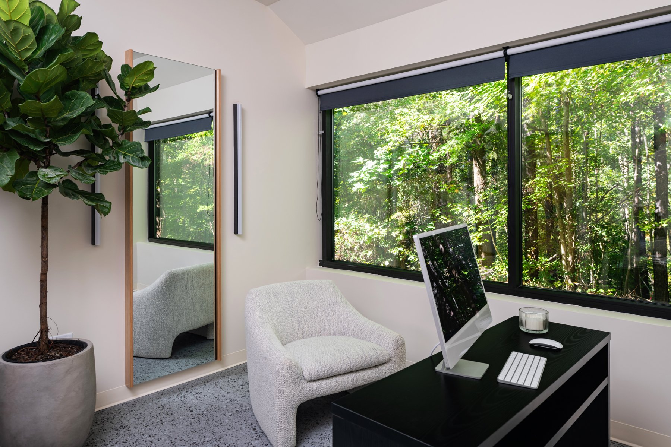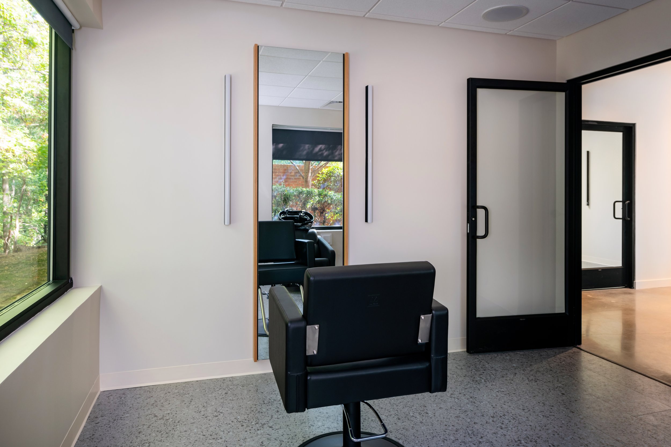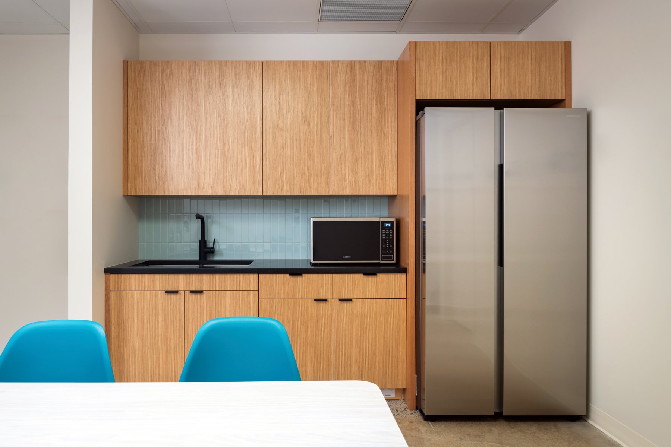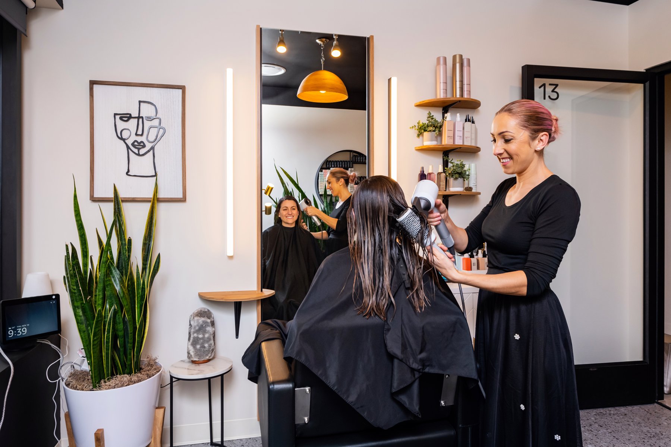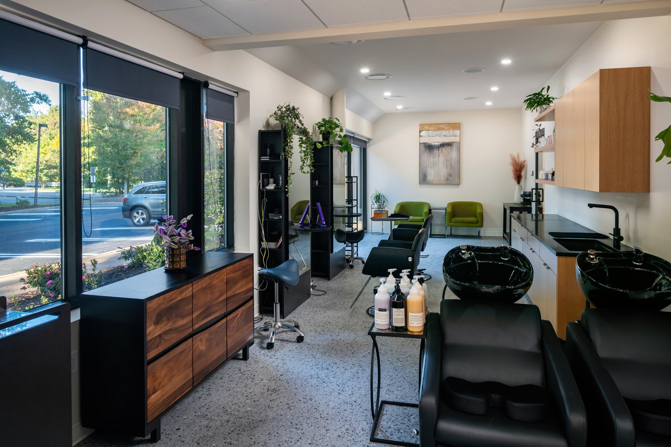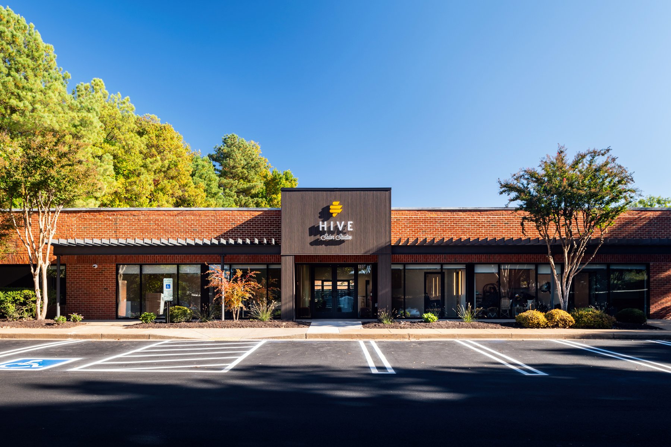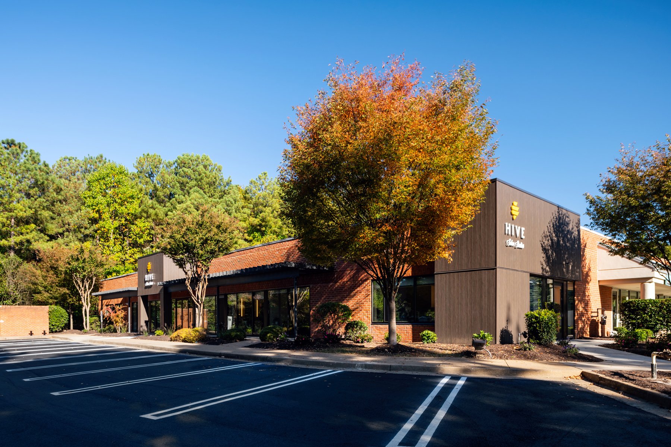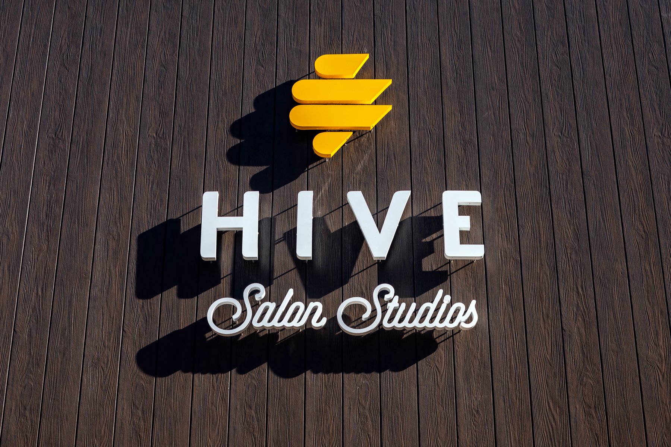HIVE SALON STUDIOS - GASKINS
Hive Salons at Gaskins is a tenant improvement project of approximately 5,825 SF of an existing 17,135 SF one-story, steel frame office building built in 1987. The design includes 20 independent salon studios that share communal areas such as lounge spaces, a break room, kitchenette, laundry room and restrooms. A new fenced, outdoor patio space faces the existing courtyard and tree line. A dated, existing exterior entry canopy was stripped down to the existing primary structural elements and renovated with more modern details. Each salon receives natural light; salons along the perimeter of the project have large storefront windows and salons in the center of the building have large skylight wells. Within the main lobby / lounge area, a large mural wraps the curved walls of the central salon block. The existing roof deck, roof joists, and mechanical equipment is painted a distinct, warm mid-tone red to contrast the curving, soft white walls of the salons.
Size
5,825 SF
Location
Richmond, VA
Date
2022
Builder
Leipertz Construction
Structural Engineer
Blue Nest
MEP Engineer
PermtZIP
Muralist
Nils Westergard
Photographer
Ansel Olson

