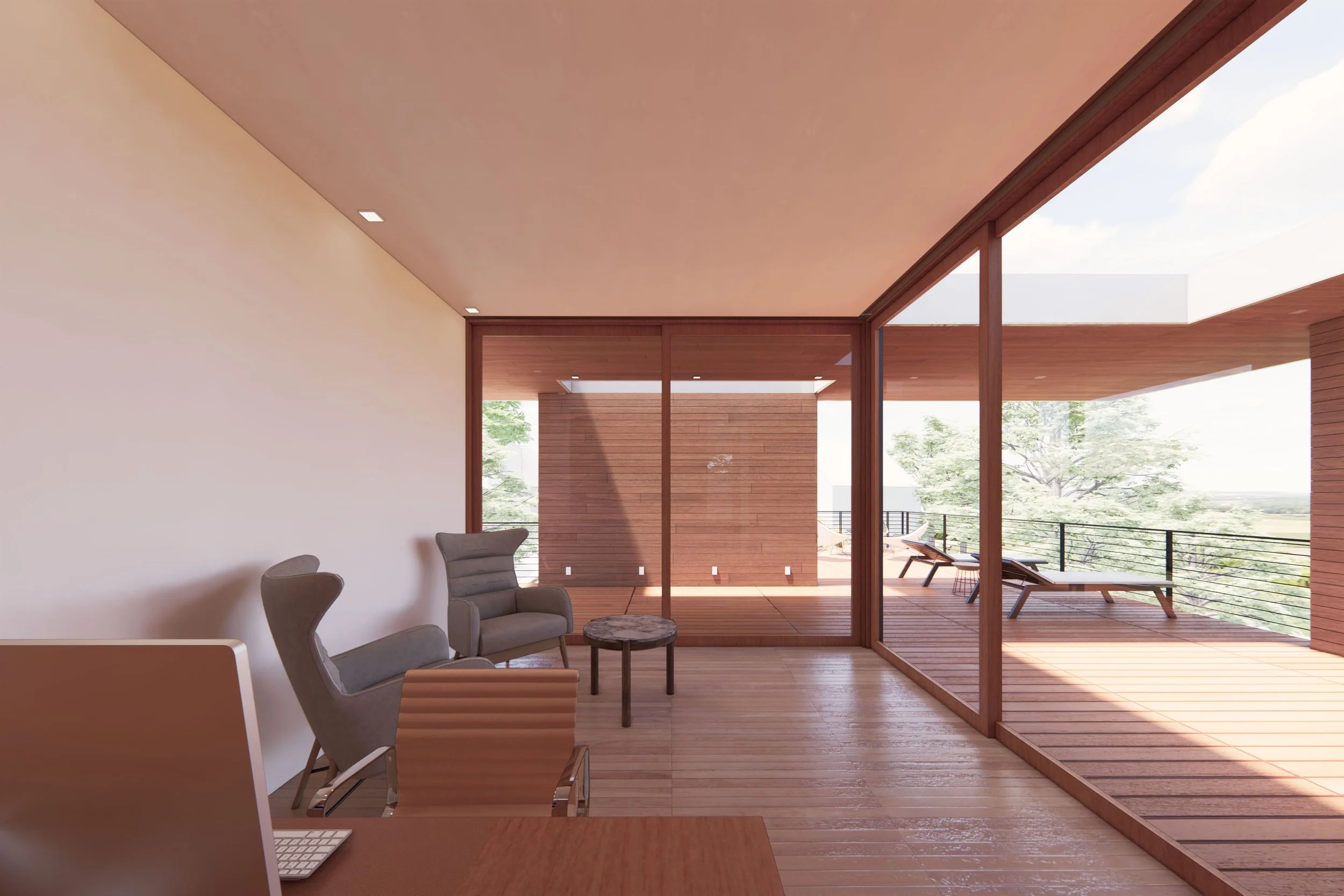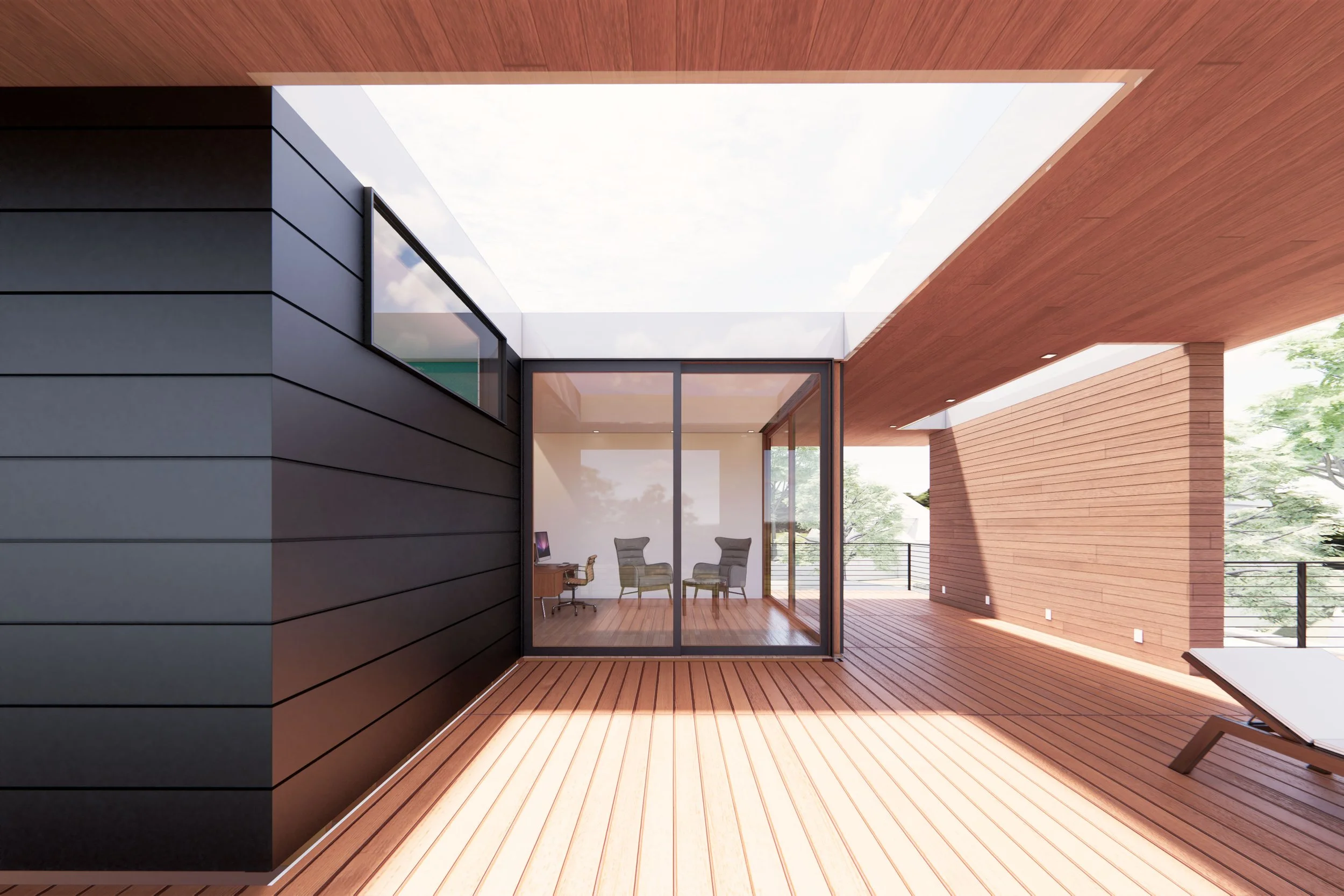






















Location
Richmond, VA
Size
4,000 SF
Date
Ongoing
Project Team
Riverside Residence
Perched on a hillside above Richmond’s scenic Riverside Drive, the site has a commanding view north though deciduous river bank forest canopy toward the James River Park System below. Arrival to the property from above through a secluded cul-de-sac to the rear of the house offers an intimate terraced courtyard entry which frames the house as a pavilion at the edge of the ravine.
Viewed from the road below, the rigorous mid-century volume emerges from the steep slope with a glassy façade that reflects the surrounding woodlands. The Riverside Drive Residence project is an addition and renovation to a classic split-level home designed by mid-century master George Matsumoto built in 1956 and added onto in the 1980’s by Bond, Comet, Westmoreland and Hiner. The Project aims to sensitively add usable space to the existing structure while also reinforcing Matsumoto’s original intent and design language using modern materials and assemblies.
When the client approached us with this addition and renovation project, we realized that the original home had never been updated in any significant way to improve the envelope design. Our team provided a full investigation into strategies to improve thermal performance, vapor transmission and evaporation, ventilation, solar and air infiltration performance of opening systems, and remediation to deteriorated and damaged portions of the building. A primary goal of the project was to provide high-quality envelope systems while maintaining the minimal aesthetic of Matsumoto’s original design - as if the assemblies we have access to today were available 70 years ago.
The Unique site that this project occupies presented an immediate design challenge - how do you add 1,000 square feet of floor space to this existing structure that resides within the Chesapeake preservation area along the James River in a way that is sensitive to the site’s and surrounding area’s ecology? Rather than purchasing nutrient credits, we chose to stack the addition on top of the existing structure which kept the balance of existing impervious area as-is. We also provided strategies to reduce the quantity of existing solid surfaces and associated runoff by removing solid concrete and asphalt areas proposed to be replaced with porous pavers, pea gravel, and crushed stone - further protecting and diminishing damage to the local and downstream watershed.
Our client and team were lucky to be able to engage with a project that had so successfully endured decades of occupation with such little wear. A primary design goal was to build on the successful elements of the existing home while integrating new technology, space planning that allows for flexibility, and strategizing for aging-in-place. The project was designed to provide a complete upgrade to exterior envelope assemblies and sitework infrastructure with the goal of lasting the owner’s lifetime with little to no maintenance. The addition and remodel of the existing facades targeted utilizing cross-breezes and improving shading so the project could be heated and cooled more efficiently and reduce stress on new HVAC systems to prolong system life-cycles and avoid unnecessary replacement and repair in the future.
