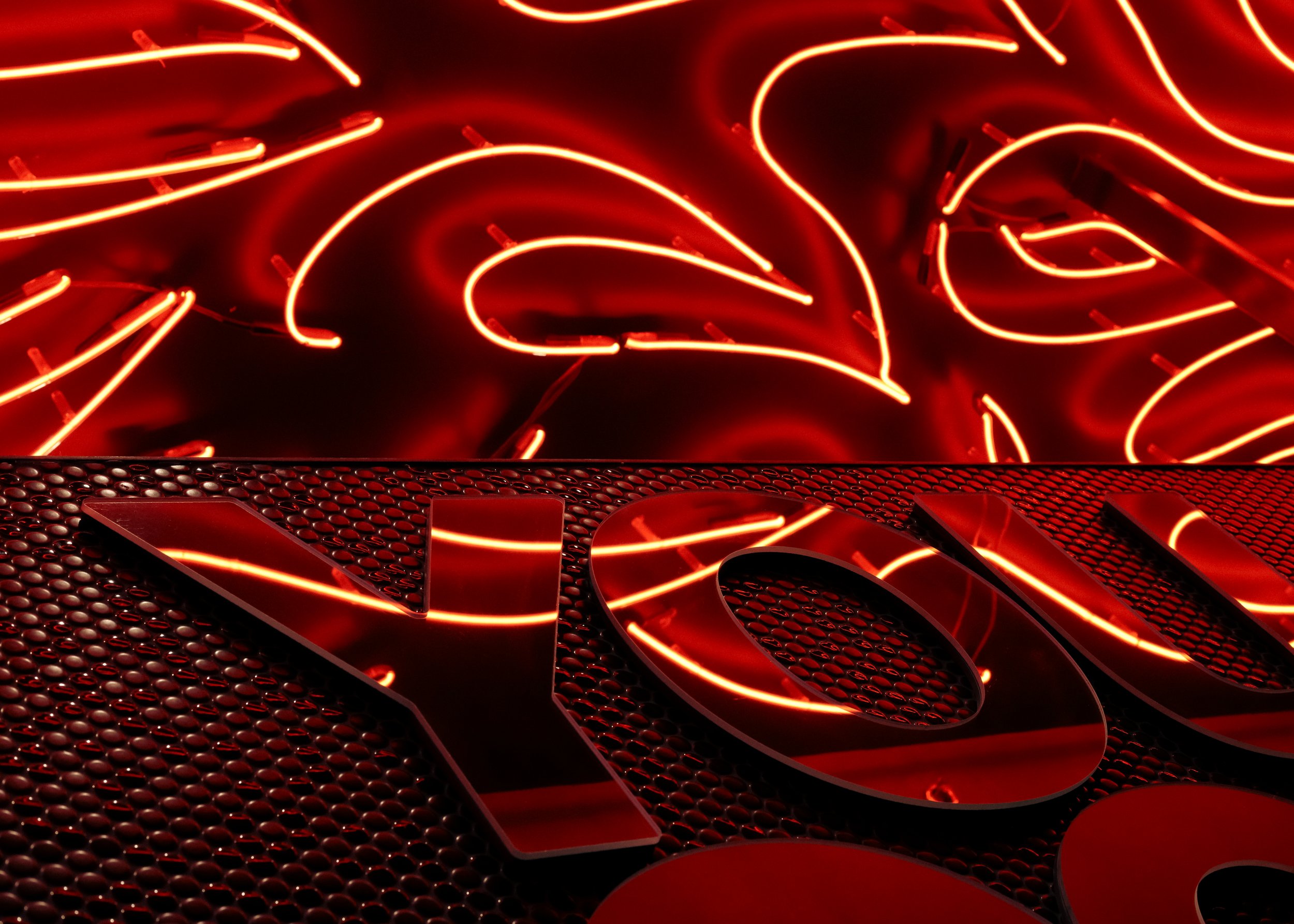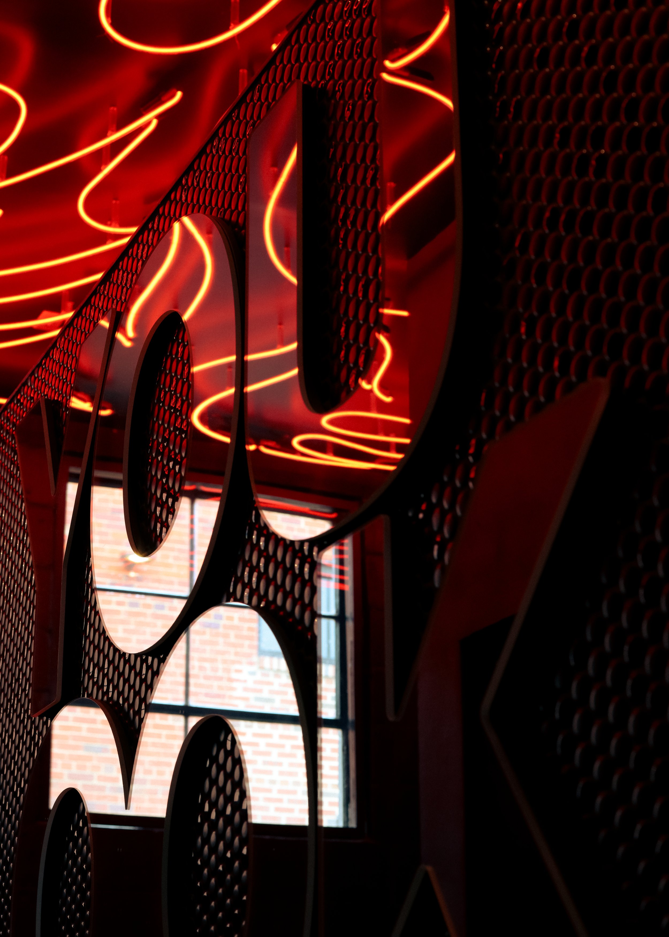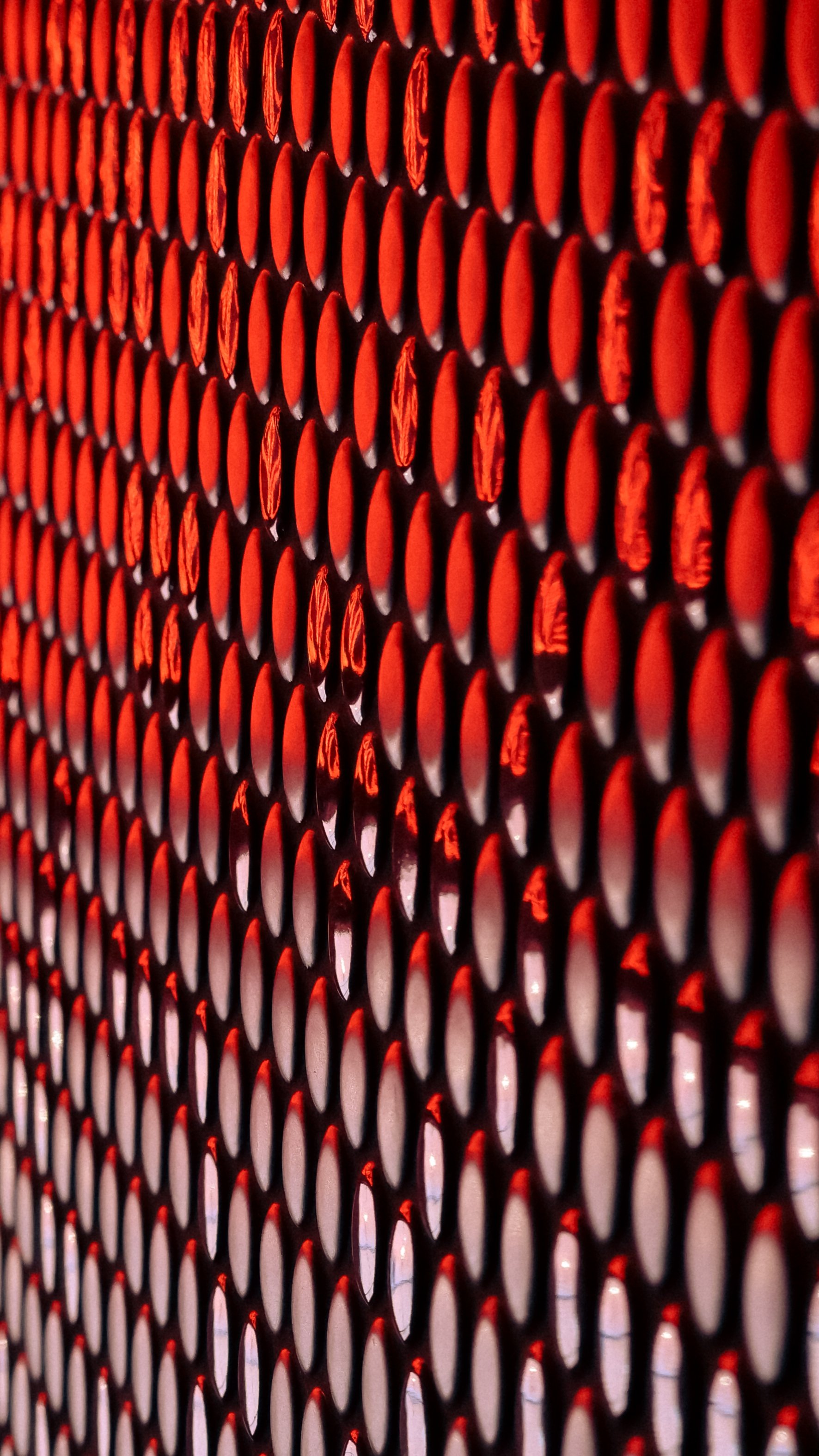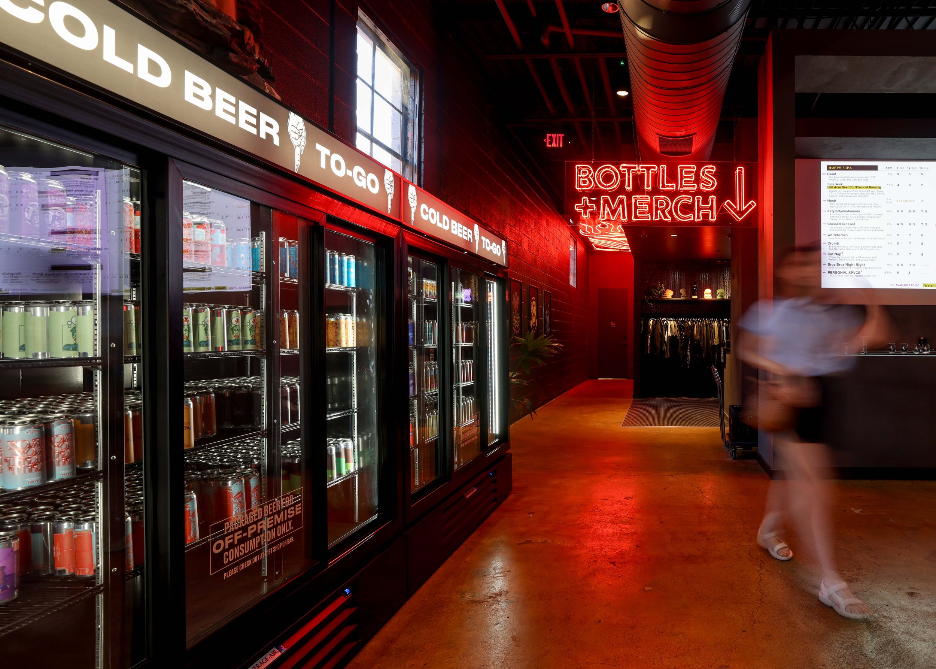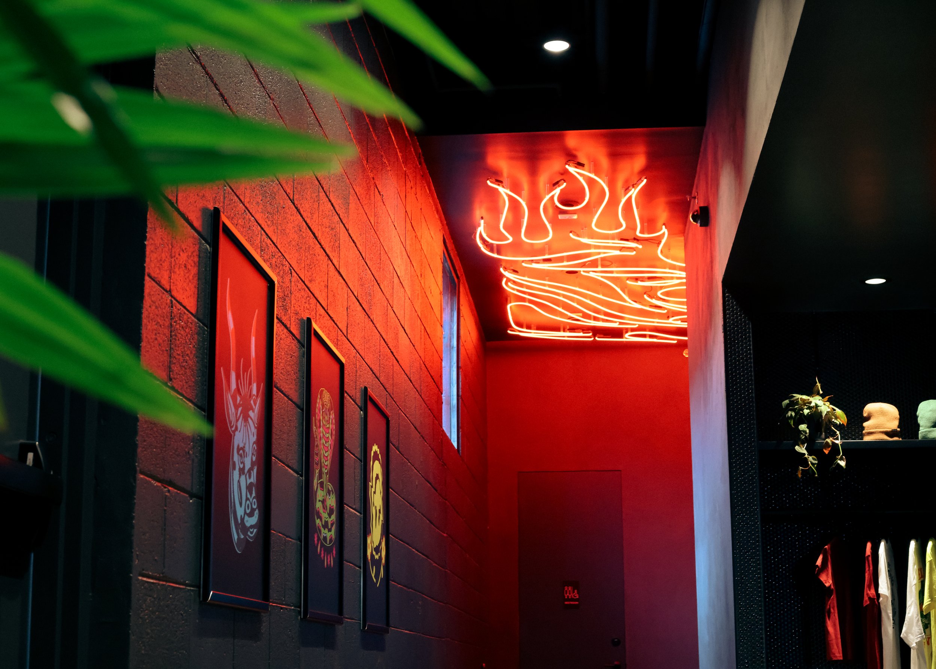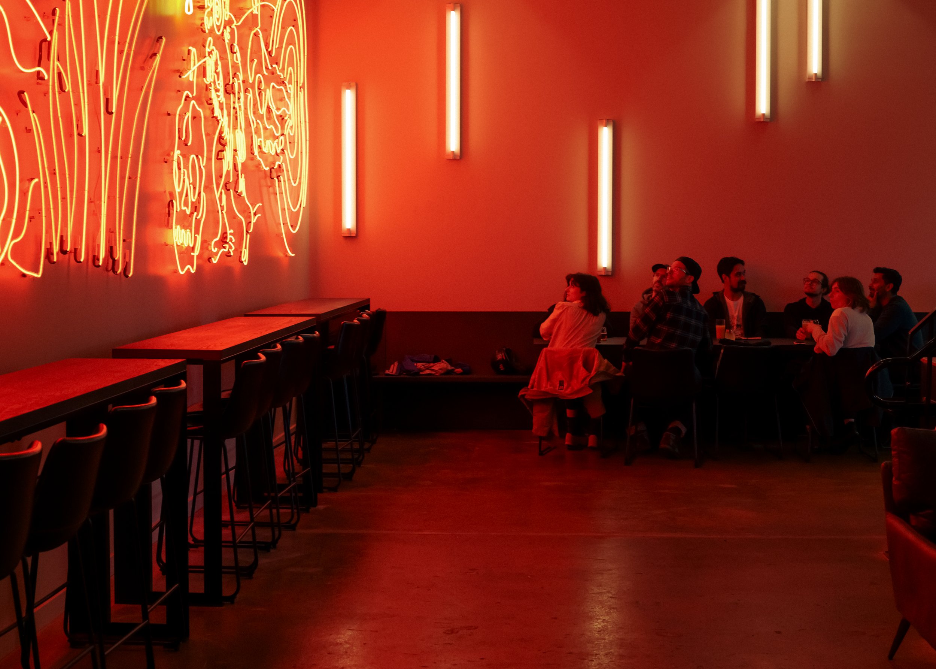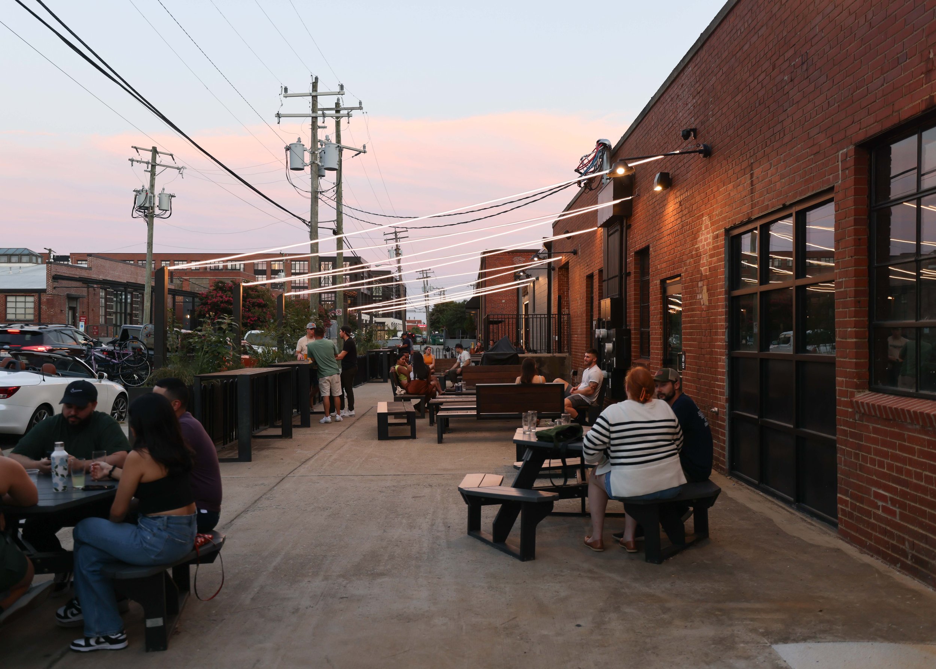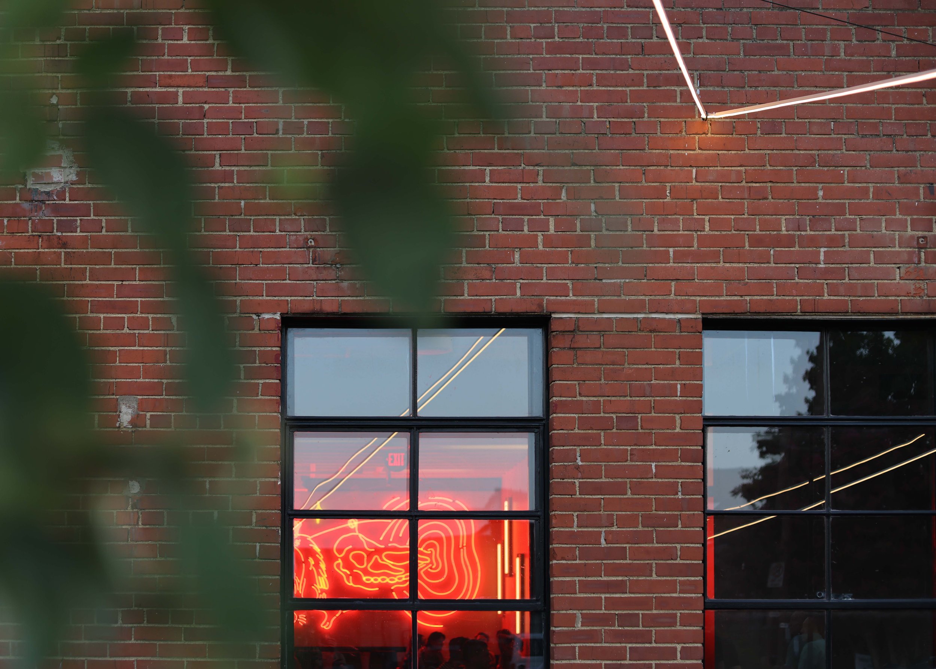THE VEIL - BELLEVILLE
This project is an adaptive re-use of the historic RH Hardesty Company candy factory building circa 1948.
The architectural intent of the project is twofold:
(1) to strip away the non-historic elements on the exterior and interior to reveal the original character of the factory building, and
(2) to introduce simple but impactful modifications and additions to support the program elements of the Taproom, including new roll-up door openings, penetrations between previously closed off spaces, and activation of historic elements such as the loading mezzanine. The project scope includes trenching the existing floor slab to add plumbing lines, as well as the addition of a new HVAC system. The program also includes a restaurant vendor within the space, with an enclosed dish prep area and an open concept kitchen with adjacent counter seating. The restrooms in this project are designed as individual gender-neutral water closet compartments with a shared communal lavatory area.
Size
8,629 SF
Date
2023
Location
Richmond, VA
Builder
Urban Core
Photographer
Kylie Heald

